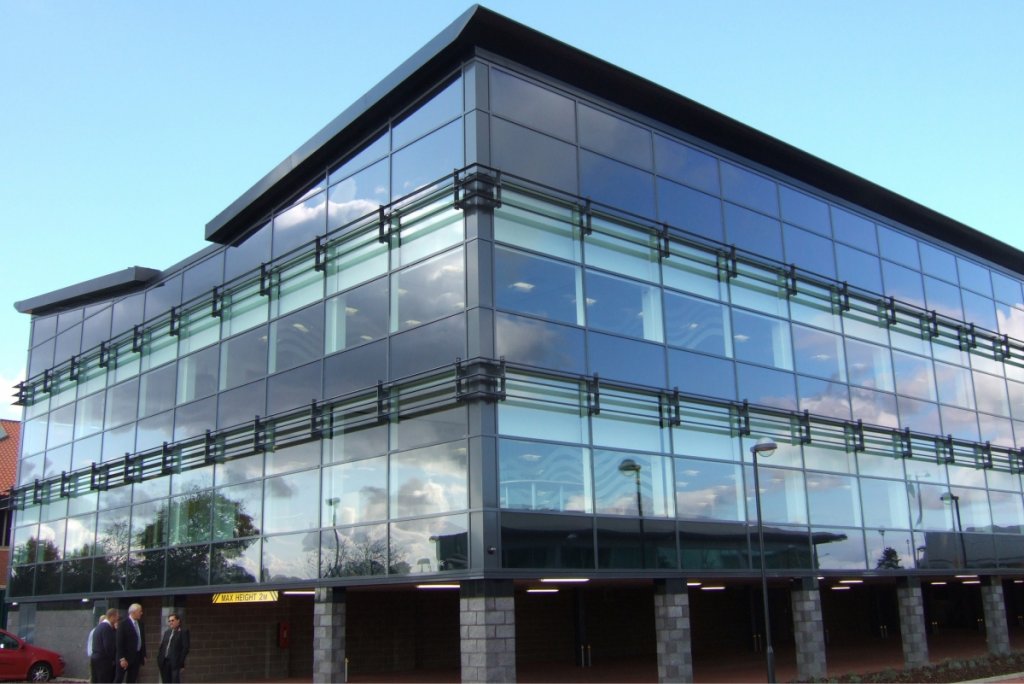MSC Headquarters
The project involved the construction of a new three-storey office building and undercroft car park with a link to an existing building adjacent.
The main structure is steel frame with the whole facade being a curtain walling installation including brise soleil blades and a composite roofing material.
The internal space utilised a raised access floor allowing full flexibility of each space, the ancillary core included showers. The services installation included a wind turbine for renewable generation which contributed to the building being constructed to BREEAM Very Good standard.

- Client: Mediterranean Shipping Company
- Programme: 48 weeks
- Location: Ipswich, Suffolk
- Value: £5.1 million
- Architect: Barefoot and Gilles
