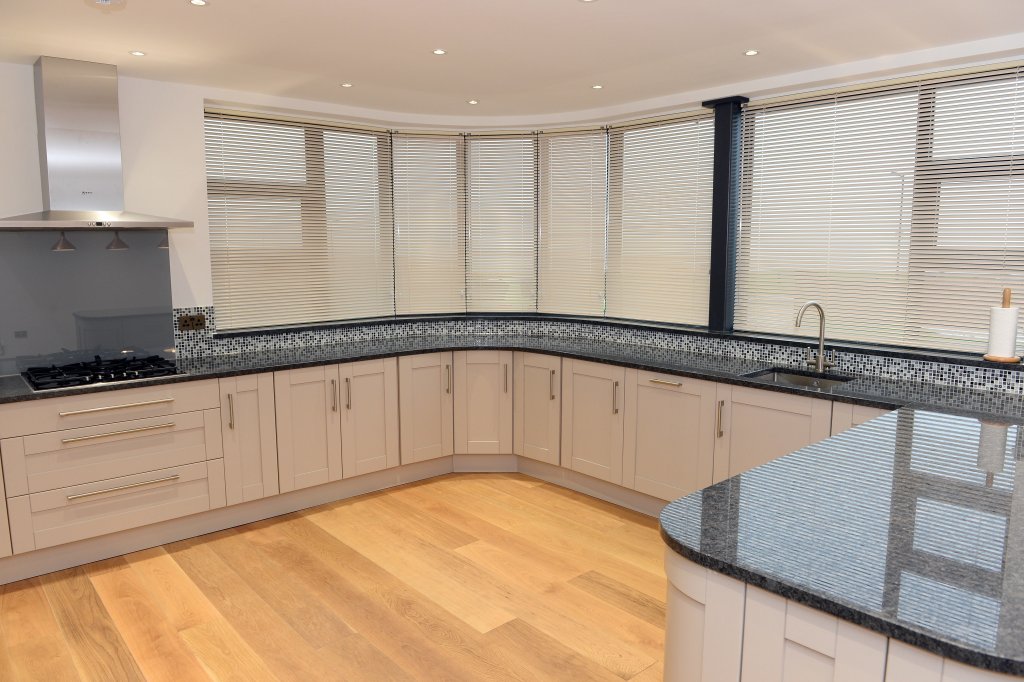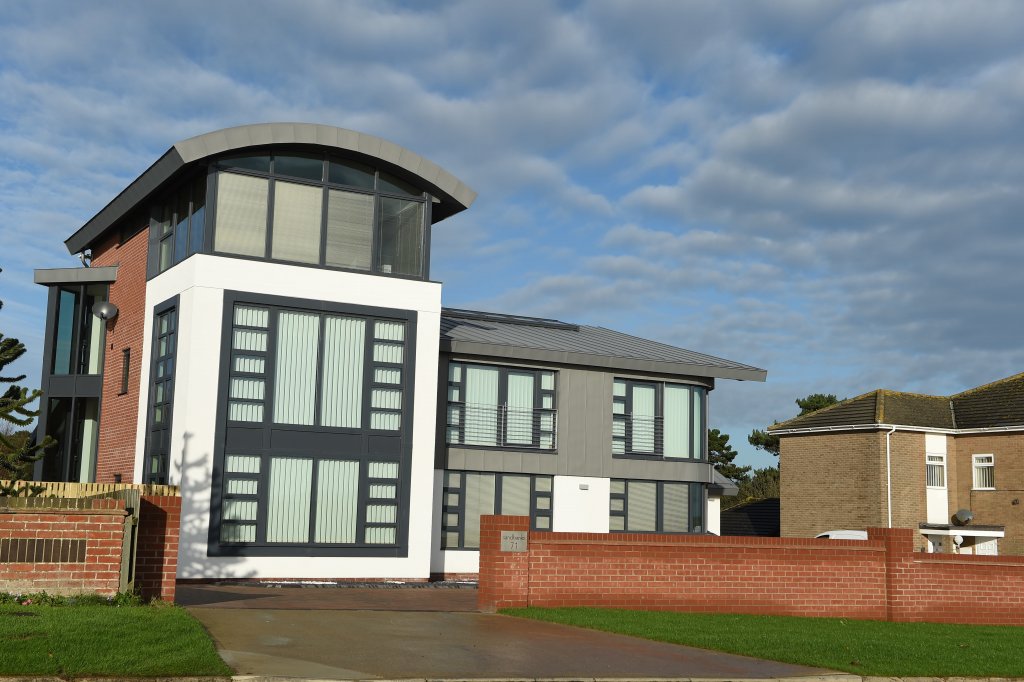Felixstowe
The project consisted of the demolition of an existing dwelling, and the construction of a new three-storey, four-bedroom house.
The property included a bespoke kitchen with breakfast area and separate utility room which connects to the double garage.
The dining room, living room and family room are all on the ground floor. The first floor included the four bedrooms with en-suites and, to take advantage of the coastal views, a further living room on the second floor.
The design incorporated a barrel vaulted zinc roof and a domestic passenger lift, with a projecting curtain walling bay detail to the staircase.
The house was constructed using a steel frame construction and a combination of facing brickwork, through colour render, curtain walling and zinc cladding to the external facades.


- Client: Private Client
- Programme: 47 weeks
- Location: Felixstowe, Suffolk
- Value: £1 million
- Architect: Robert Allerton Architects
