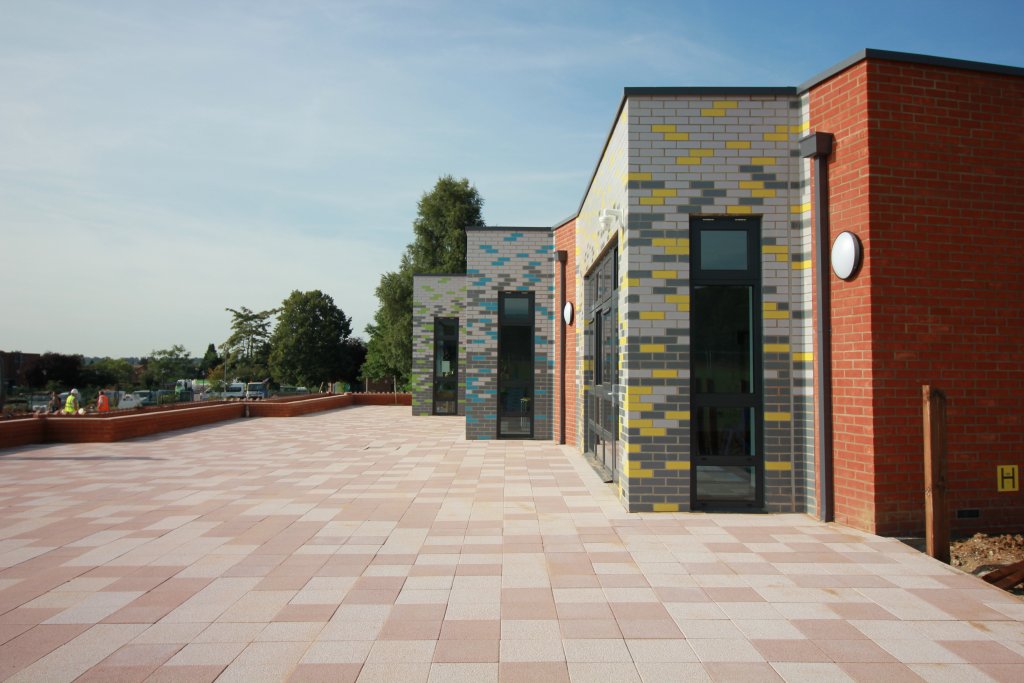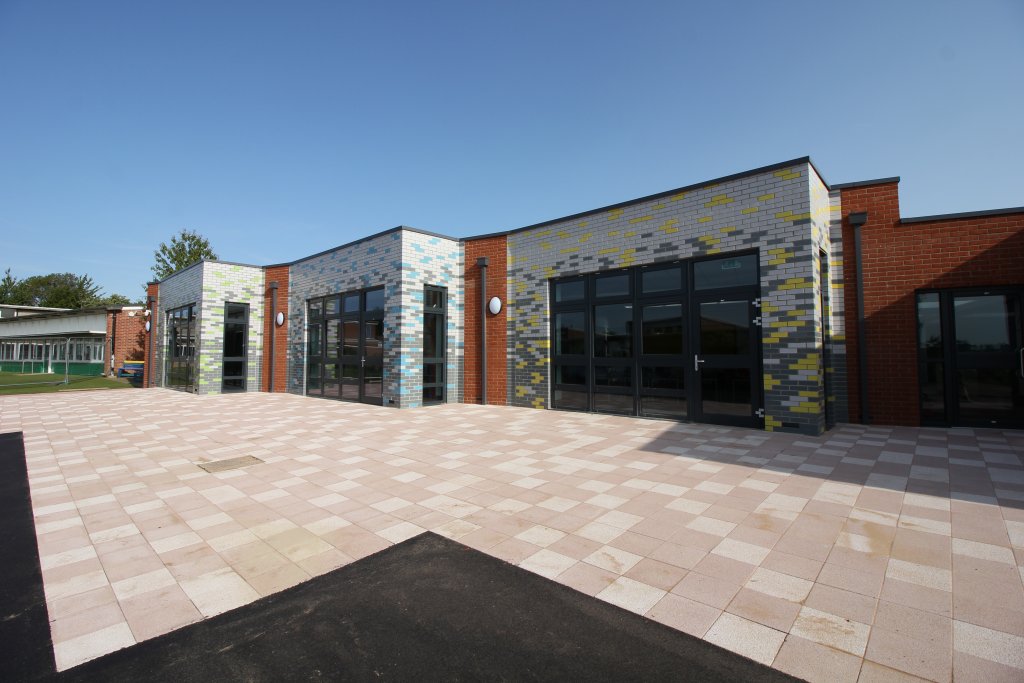Whitehouse Primary School
The project involved a new standalone classroom block, providing key stage 2 teaching rooms, a central multi-purpose activity space alongside ancillary facilities.
Traditional construction was used alongside isolated steel members. The low level form was utilised with a flat roof arrangement which mirrors the existing school arrangement, incorporating roof lights to deliver natural daylight to the rear of each classroom and the central multi-use space.
To provide a contrast striking glazed facing bricks were used to create a focal point and full height windows to each classroom providing a light and bright teaching space.


The Ipswich Society Awards
Commendation for Whitehouse Primary School

- Client: Suffolk County Council
- Programme: 40 weeks
- Location: Ipswich, Suffolk
- Value: £1.3 Million
- Architect: Concertus Design & Property Consultants
