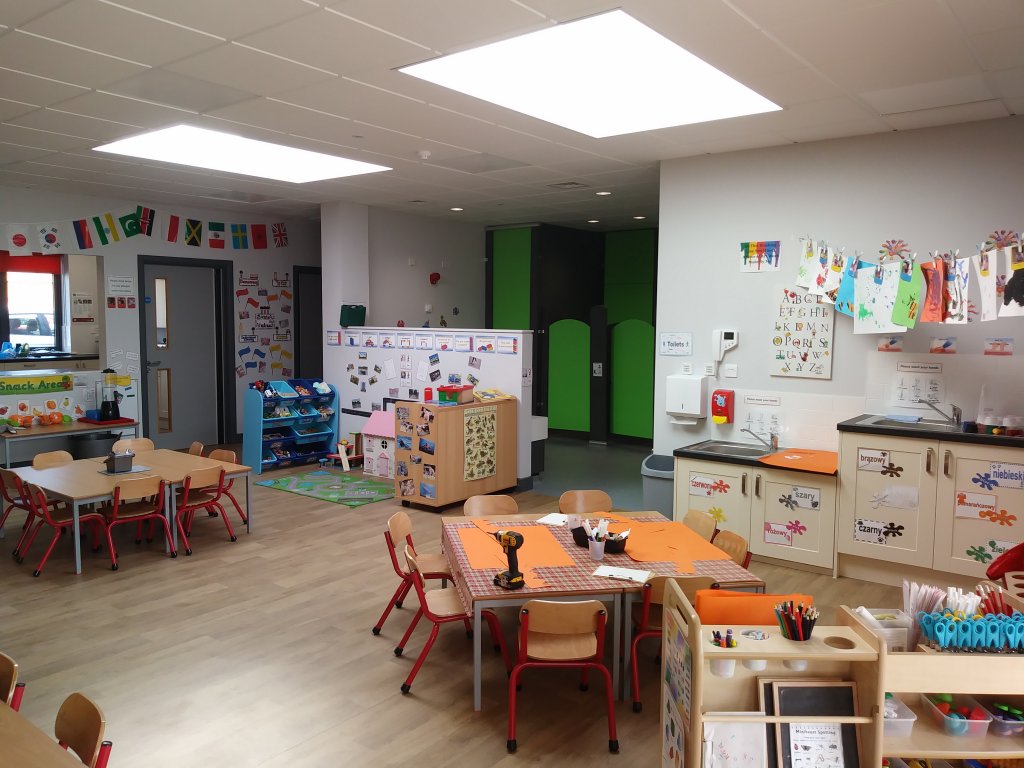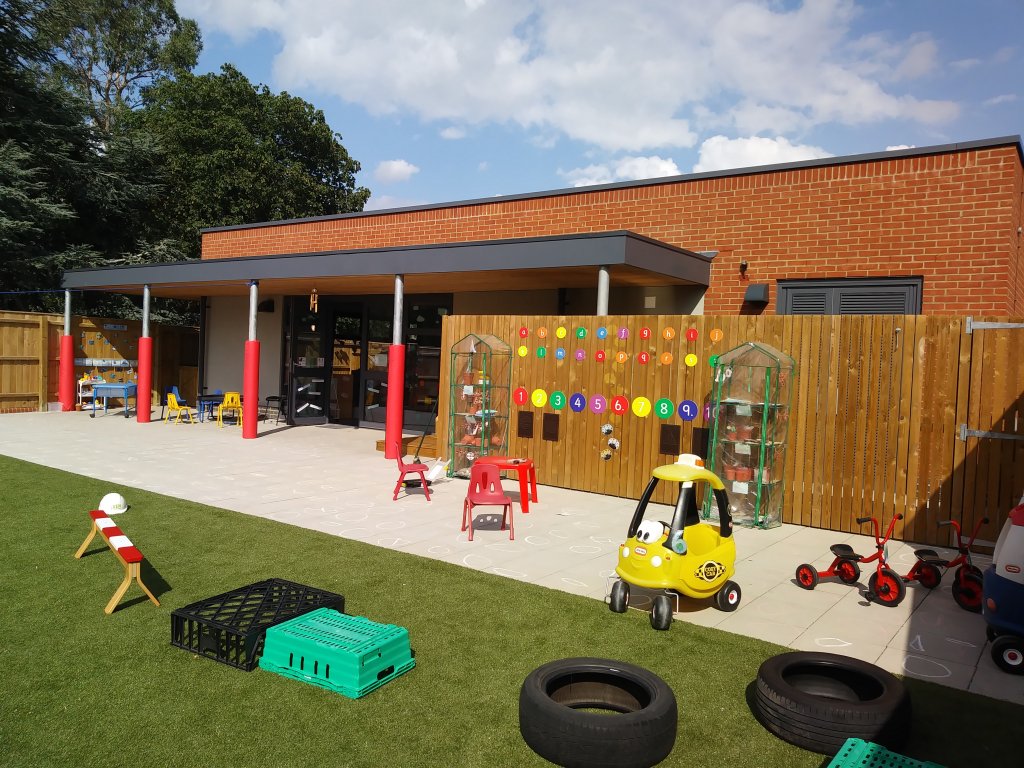Dale Hall Pre School
The project involved demolition of a bungalow on the site including disconnection of all services prior to clearance ready to construct a new standalone pre-school building.
The square format of the design delivered a compact facility providing all the employers requirements for a bright open and airy space opening directly onto a secure external all weather and undercover area allowing all year play facility.
Ancillary spaces were located to the front of the building maintaining safe and secure access to the building and servicing requirements, internally areas included facilities for full supervision.
The scheme included a new parking arrangement and associated external works and drainage.


- Client: Suffolk County Council
- Programme: 24 weeks
- Location: Ipswich, Suffolk
- Value: £475,000
- Architect: Concertus Design and Property Consultants
