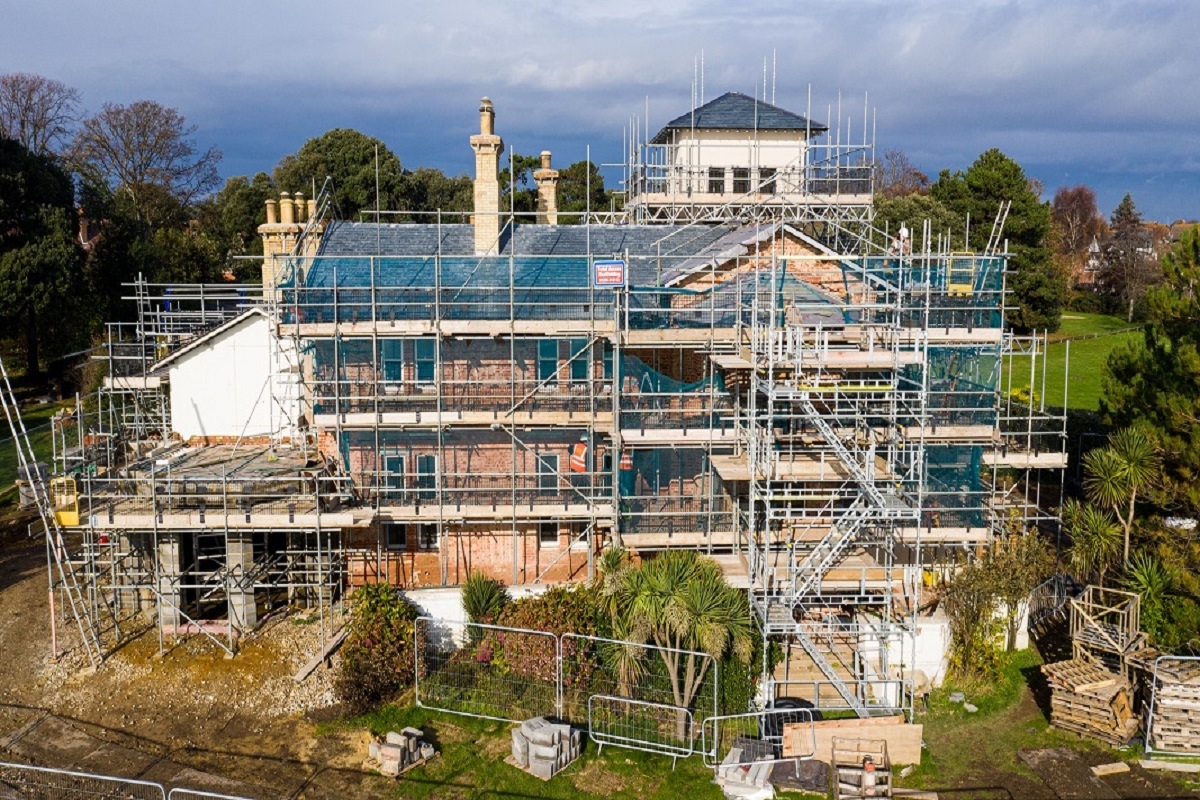House with a sparkling story becomes gem on Suffolk Coast

There is something rather wonderful about working to protect a period property for generations to come – especially when the dwelling comes with a “diamond” of a back story.
That is precisely what was involved with the sympathetic extension and refurbishment of Ridley House.
The property dates back to the 1700’s but was bought in 1843 by Sir Robert and Lady Arethusa Harland, whose main residence was Orwell Park in Nacton.
The couple converted it to an Italianate style ‘marine residence’ – very fashionable in that period – and renamed it Vernon Villa, inviting their well-connected friends to enjoy the space as a country get away.
This is how, two decades later, Sir John Spence Login came on to the scene.
This fascinating fellow was the guardian of the Koh-I-Noor diamond in India, one of the largest cut diamonds in the world which is now part of the British Crown Jewels.
A mentor and guardian of the Maharaja Duleep Singh – the last Maharaja of the Sikh Empire – he had suffered a period of ill-health and was sent to Vernon House to convalesce.
It was said that his time here gave him a love of the Suffolk seaside thanks to the incredible sea views from his bedroom window.
So much so, that when he died in October of that year, Duleep Singh – who he told of the region – installed a magnificent memorial in his honour in the cemetery of St Peter and St Paul’s Church Felixstowe Where he was laid to rest.
In 1933 Vernon Villa was sold by auction to The Felixstowe Girls College and became Ridley House – a boarding house for the girls.
But when the college closed in 1999 it languished empty and unloved for almost a decade, becoming entirely derelict in 2007 when it was tastefully restored to a beautiful treasured family home.
Nigel and Maureen Weir then bought the property in 2013 and they introduced us to a new project – a plan to upgrade the external fabric of the property to enhance its appearance for generations to come.
Working with Robert Allerton Architects, construction involved the sympathetic extension and refurbishment of the Felixstowe property.
This included weatherproofing and thermal insulation, a new roof, re-rendering where required and new windows throughout.
Further objectives included re-modelling the interior to provide better functionality of the rooms and finding ways to introduce more natural light into the central spaces.
To do this, the kitchen needed to be relocated from the centre of the house to the outside with a new balcony above.
Top of our agenda – once we heard the incredible history of the building we were working on – was finding every way possible to maintain and enhance the architectural features and protect its heritage.
The new roof uses a superior natural phyllite slate and was achieved by a highly skilled and committed team including roofers who carried out specialised leadwork, carpenters, bricklayers and decorators – all directed by the quality SEH French management team.
Mr and Mrs Weir said that they were utterly thrilled with work so far – and are excited for the future of the historic building.
“We are so pleased that we chose SEH French for this challenging high-profile project,” he said. “The professionalism of the SEH French management and their team and the high-quality communication makes it a privilege to work with them on this project.
“We feel entirely confident that thanks to this work, this building – once connected to a man who held the largest diamond in the world in his hands – will remain a gem in its own right.”
We are now half-way through this project. The rest of the project is due for completion in early summer.
